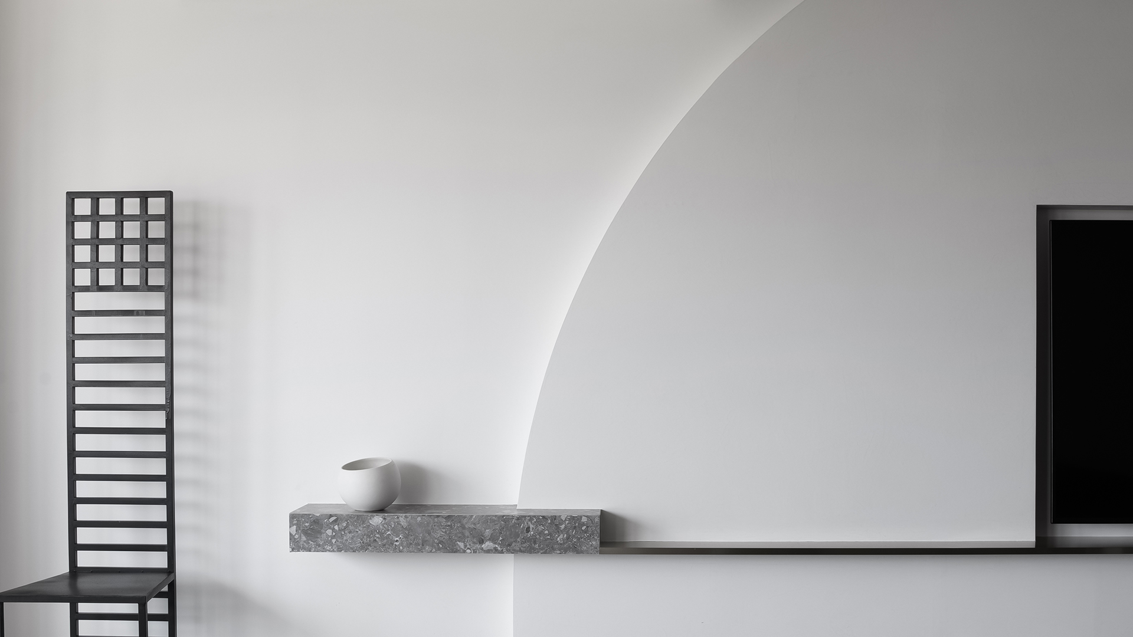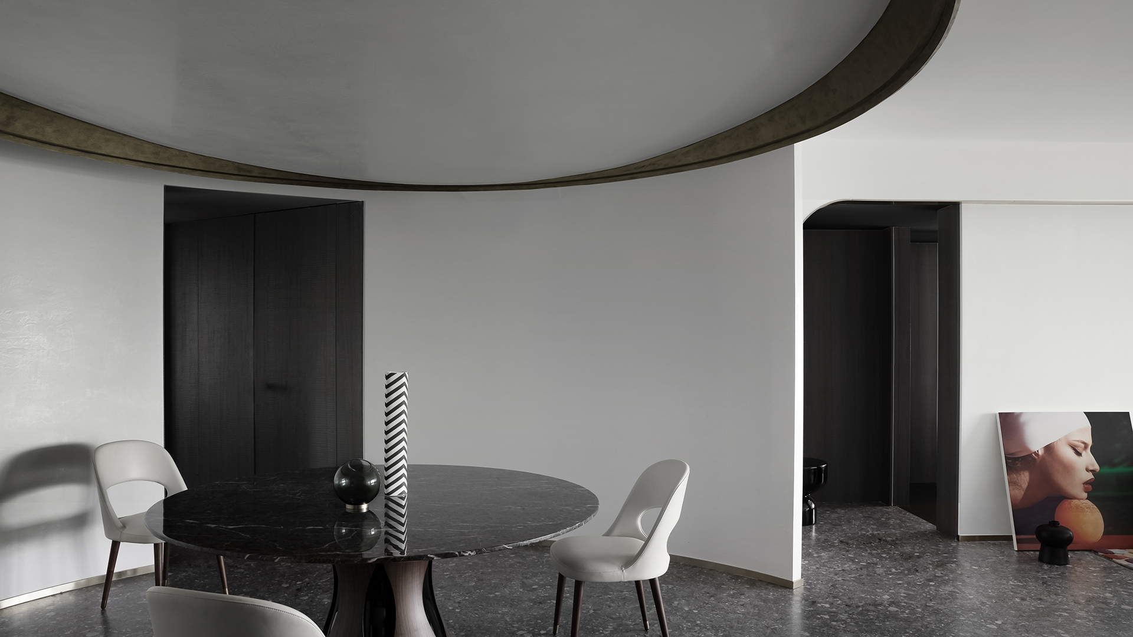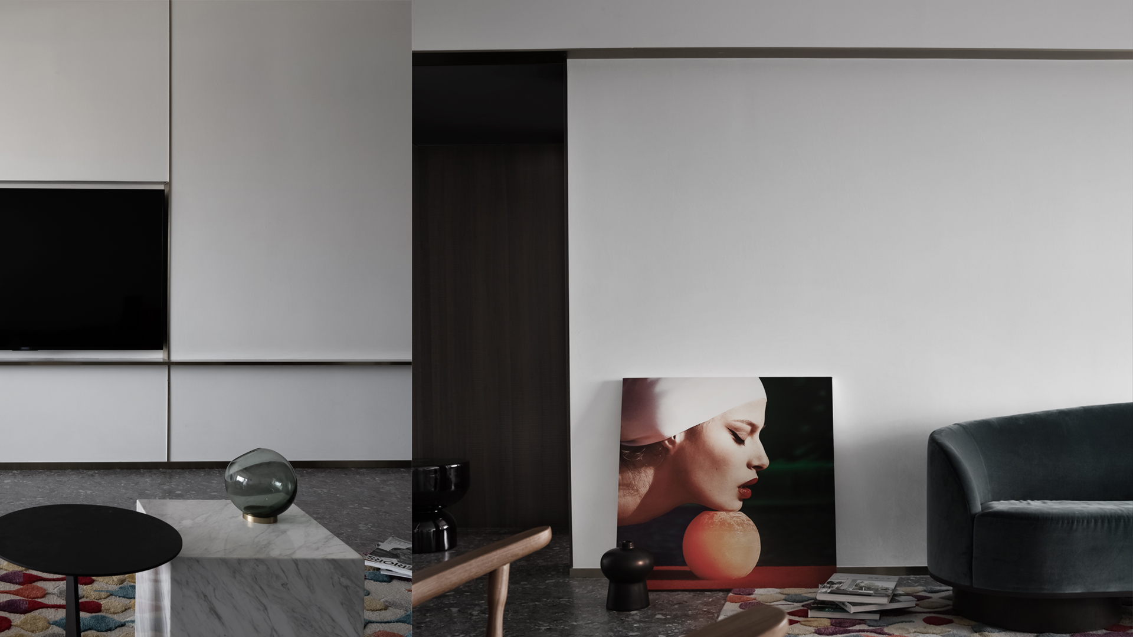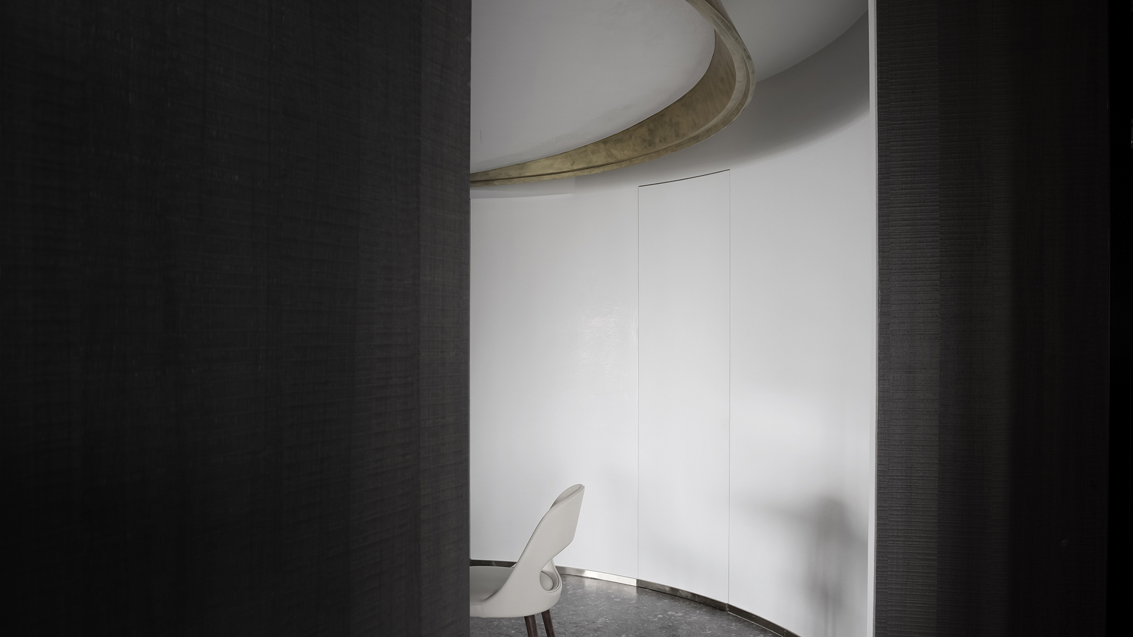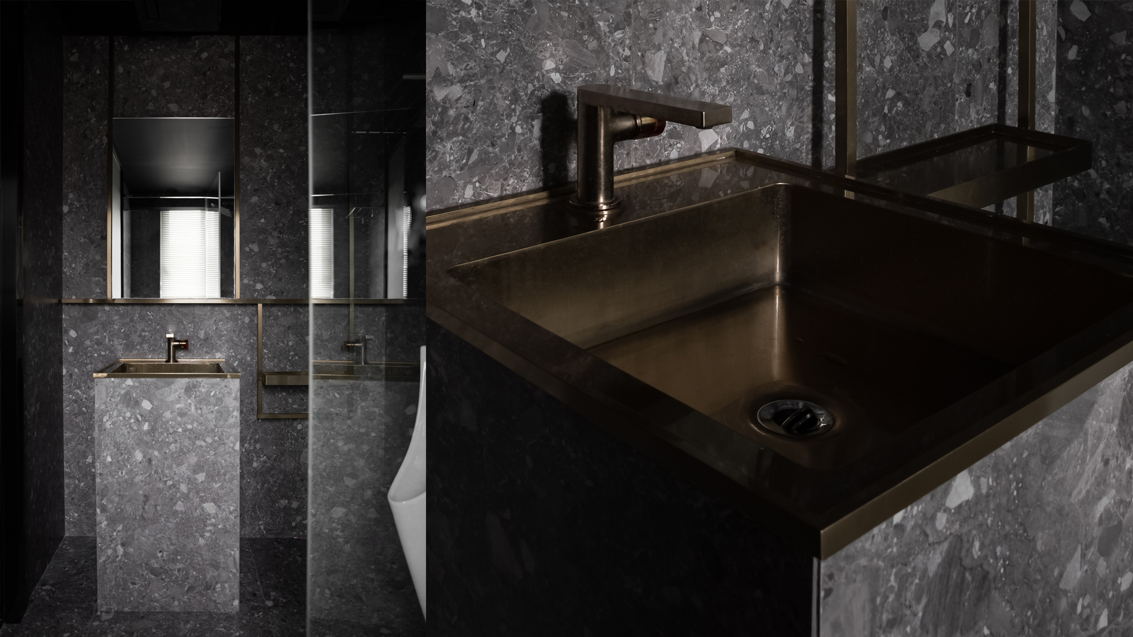We define the apartment as a playful and nifty artist.
We attempted to construct a diverse and composite experiential living space and give it a flamboyant character. Through utilizing and integrating structural shapes, colors, textures and decorations, a characteristic and artistic residence was created.
Occupying an area of 160 m2, the apartment has a big drawback: small kitchen and dining room. However, it has two large semi-outdoor balconies. We made a bold assumption, and imagined that it would serve for a three-generation family which always hold family gatherings. The core concept of the design is to inherit the Chinese tradition and spirit of family togetherness. At the same time, we also intended to explore potential ways to improve the apartment's commercial value.
The space is dotted with striking golden color, which well matches and contrasts with the white latex paint on the wall and the gray terrazzo floor, thereby emphasizing the flamboyant tonality.
For the layout, a circle was embedded in the regular square space to define spatial boundaries. This circle also naturally solved the shortcoming of the dining room being too narrow. The balcony garden at the entrance area was used as a kitchen, hence transforming the originally least used space into the most frequently used, and obtaining a comfortable cooking space at the same time.
Finished with white paint, the walls and ceiling of the living room feature curves, which echo the circle in the dining room, highlight the relationship between lines and surfaces, and reshape the composition aesthetics of space. Besides, dark grey terrazzo was used as floorings, making the home more unique. In the dining room, the flat ceiling complements the circular lines on it, which injects a sense of loftiness to the space. The dining room and living room integrate into a whole, forming an area for the family to gather and spend a happy time together. Furnishings such as QEEBOO's black skull side table and the colorful Turkish carpet all add playfulness and spirituality to the space.
For the design of the bedrooms, we focused on creating a comfortable environment for sleeping. The circular table lamps and curved glass echo the arcs in the living room. Besides, the golden backdrop is matched with the overall concept of space to underline the integrity of the design.
The bathroom is mainly covered with grey terrazzo, embellished by golden stainless steel and equipped with bespoke handmade stainless-steel basin, all of which demonstrate the meticulous pursuit of tiny details.
Overview
Project name: Apartment — Nifty Art
Design firm: AD ARCHITECTURE
Chief designer: Xie Peihe
Design team: AD ARCHITECTURE
Construction team: AD CONSTRUCTION
Location: Shantou, Guangdong, China
Construction area: 160 m2
Main materials: marble, matte brick, special effects paint, white matte paint, wood veneer, wooden flooring
Start time: October 2018
Completion time: May 2019
Photography: Ouyang Yun
Special thanks to: German Moorgen Smart Home, Amina (invisible speaker), Beamy (wooden flooring), Kohler, Hansgorhe, Rolansini (doors and windows), Oikos, Heal-Power, Fanpin (wood veneers), Daxing (stone materials).
